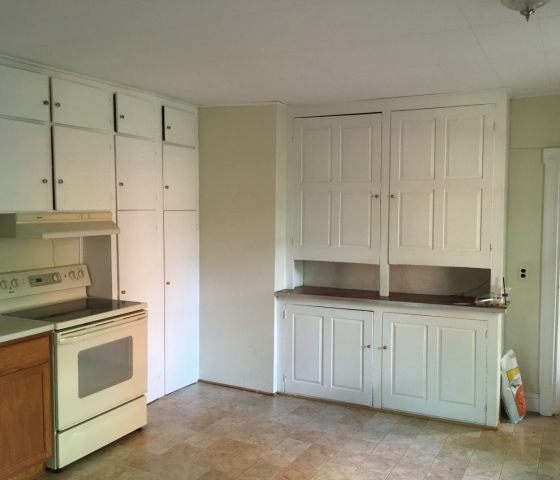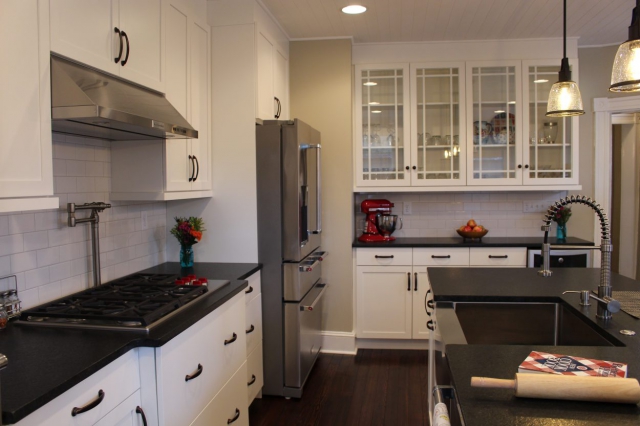Transformation Spotlight: 1876 two-story home
Before and After Home Remodel in Frederick County, MD
The talented team at Adroit Design Remodeling recently completed a whole-house remodel on an 1876 two-story home in Frederick County, Maryland. Check out these amazing before and after images:
When the home was purchased, it was split into two separate apartments, and the homeowners have been working to change it back to a single-family home. We helped them achieve that goal by reworking some of the home’s infrastructure before tackling the three big areas: bedroom, bathroom, and kitchen.
Once everything was gutted and prepped, the first step to revitalizing this home was working out the electric, plumbing, and HVAC systems. Our team channeled electric conduit through the brick walls for the entire house, replaced the plumbing system, and installed two brand-new HVAC systems.
The master bedroom, master bathroom, and hall bathroom were completely redone. For the bathrooms, this included a walk-in shower, granite countertops, and white cabinetry. We laid period-accurate straight lay tile flooring in the master bath, and mosaic white tile with black accents in the hall bathroom. In the hall bathroom, we added a new toilet, wall-mounted sink, and tub-shower combination. All of these rooms also received wooden plantation blinds in each window.
The kitchen underwent a serious overhaul due to some major challenges. The kitchen floor tilted approximately four inches between two door openings. Our biggest problem with this quirk was getting the new cabinets installed flush while making sure the countertop was level across the board. We accomplished this by employing a time-consuming process of custom-fitting every single piece of cabinetry from one end of the room to the other. Ultimately, it came out looking spectacular, and the attention to detail really paid off. Some additional touches in the kitchen include a countertop mounted pot filler faucet, granite countertops, new appliances – including a new heavy-duty range hood – and white tile backsplash set in a brick pattern.
We did quite a bit of work on the floors to bring back their luster and replace what could not be saved. This started with bringing the support structure up to code by installing more or beefing up the existing floor joists. Areas that could not be repaired were replaced with custom-milled pieces. As the final touch, the entire exposed wood floor was refinished and stained.
The biggest challenge when it comes to a historical remodel of this magnitude is making sure all of the selected hardware and materials are in line with both the homeowner’s preferences and any Historical Preservation guidelines. In this case, we accomplished this by the use of light fixtures, outlets, and light covers that all fit the style of the time period. During the renovation process, we made sure to do everything to preserve the original plaster walls, and made any repairs necessary along the way. All-in-all, this 1876 historical remodel is a finished project we walk away from feeling a sense of pride in the craftsmanship and attention to detail.
If you are looking to remodel a home of any time period, contact the professionals at Adroit Design Remodeling. We want to help you get the home of your dreams!






